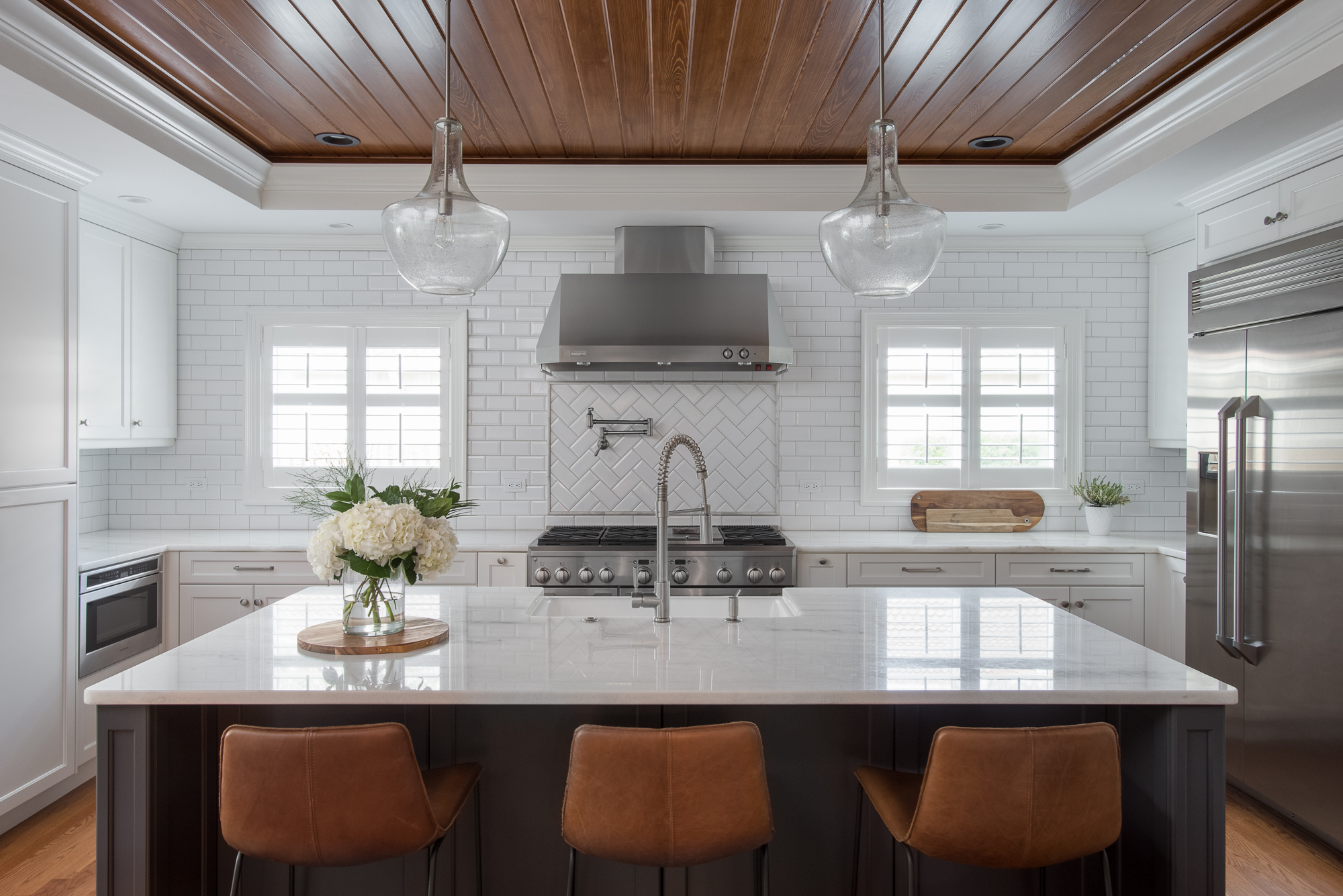Recently we wrapped up a really fun renovation on the water. Not only was it a blast to get to work with a long time family friend, but their transformation ended up being amazing!
We had heard all about the move and house and were so excited to see where our client had settled down. They purchased an old Florida ranch right on the end of a cul-de-sac with an open water view that completely takes your breath away. We were smitten with the property from the beginning! Growing up in Florida, we can appreciate the original terrazzo floors and the understated casual Florida style. And that's exactly what this home embodies.
But, like all good transformations, there were some pieces of the interior that needed updating!
The kitchen had been updated, but in a really impractical way. It was expansive and huge, but the center island was a movable piece that was too small for the space. Our guess was that the previous owner didn't want to patch the terrazzo. But not only that, the range and refrigerator were located in funny spots and the guts of the cabinets were not deep enough (crazy, I know!).
So you guessed it.. we tore it out!
We relocated the refrigerator and range to ground the far wall, beefed up the island to be proportional to the rest of the space, and added in a butler's pantry off of the dining room. Since our client was happy with the original footprint and the amount of storage it would provide, we worked within those boundaries to create an updated space that still has an 'Old Florida' feel. We love how all of the different finishes warm up the kitchen while keeping it nice and bright!
On the opposite side of the coffee bar, we added in a banquette for the family to sit and enjoy the view (because really that is the focal point!). Our client entertains grandchildren frequently so it was an easy and comfortable way to pack some tiny bodies in for mealtime!
We have to say that at the end of the day the original terrazzo shines as the star to us. It reminds us of Florida sand and is so cool on your feet in the heat. We are really happy that our client decided to keep it and clean & polish it to showcase it's true beauty!
Stay tuned for more from Coconut Terrace!
**photos by Bosimages



























































